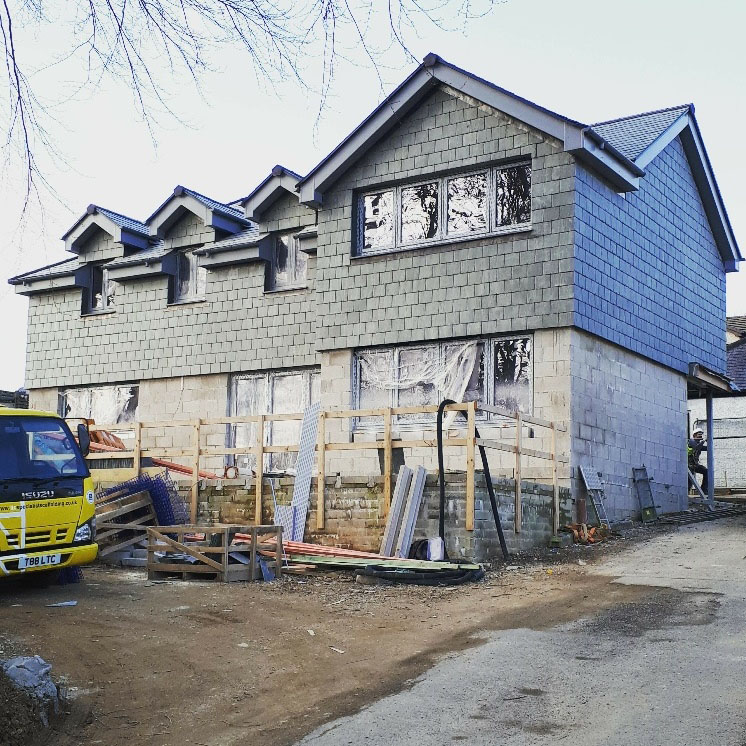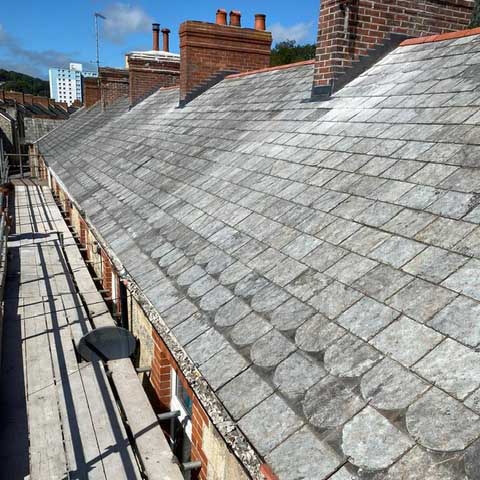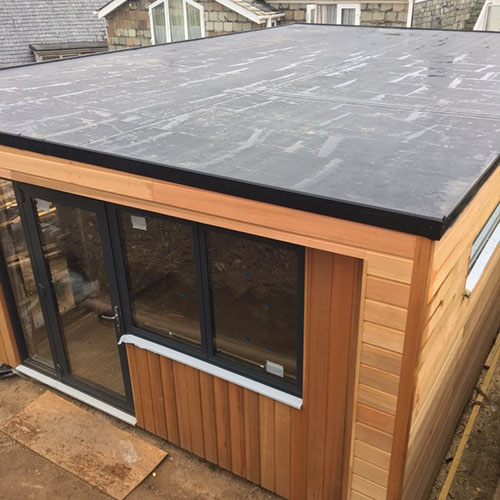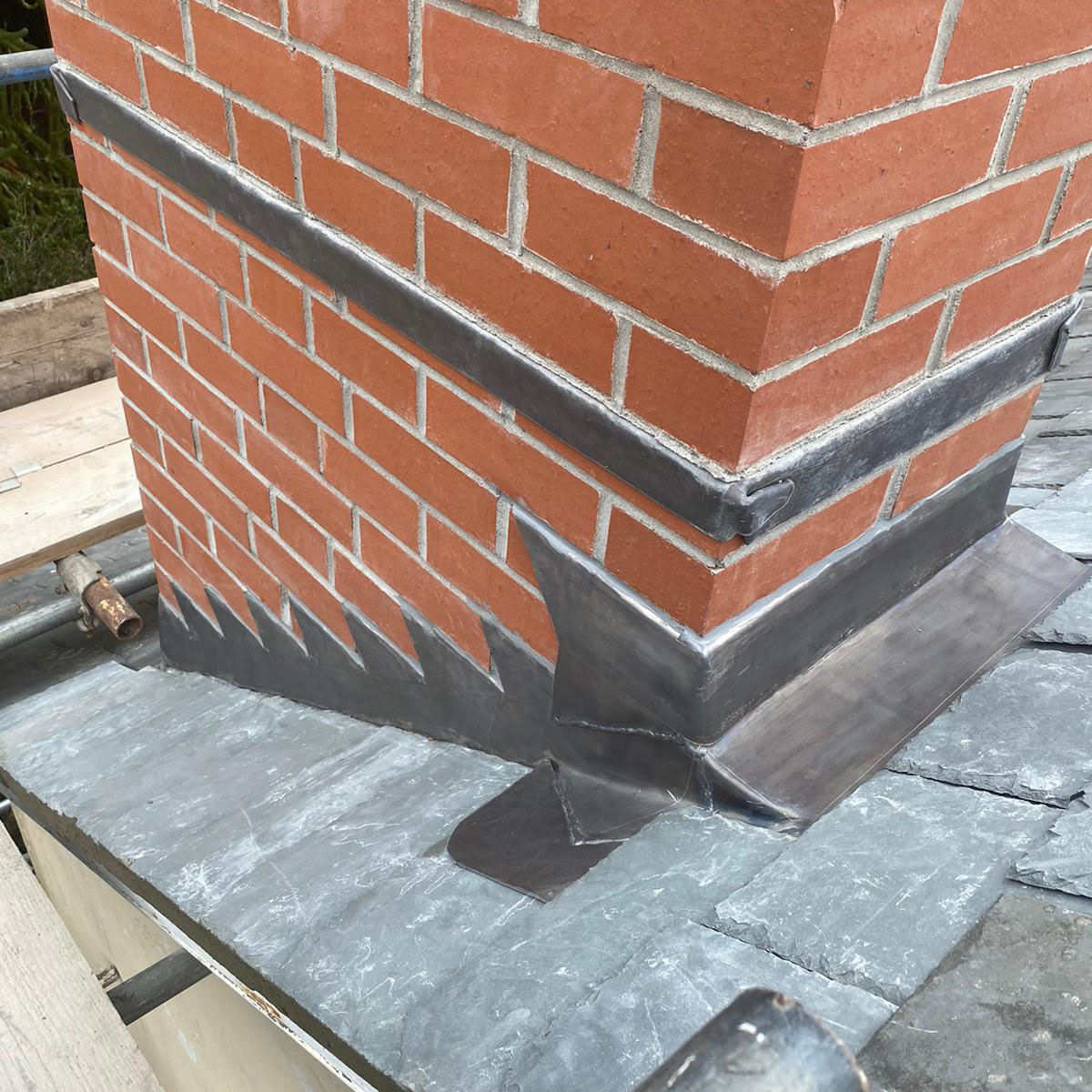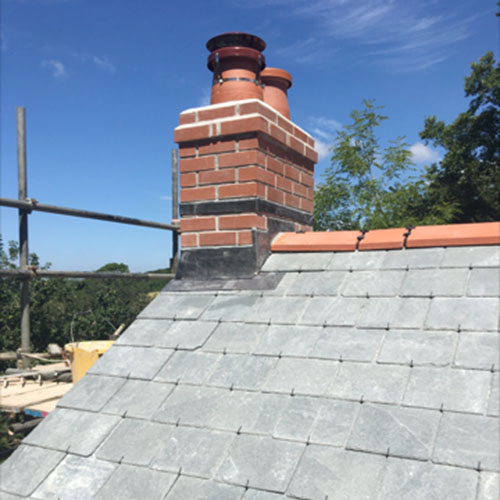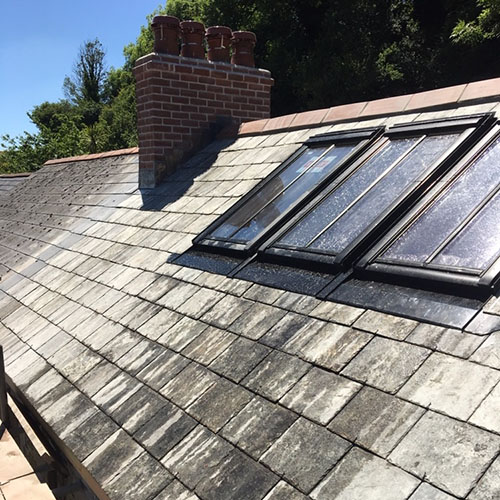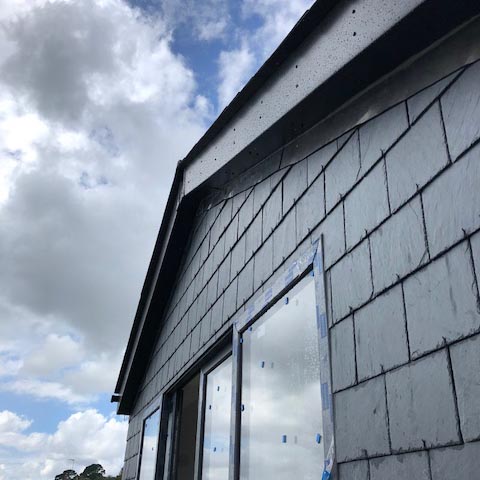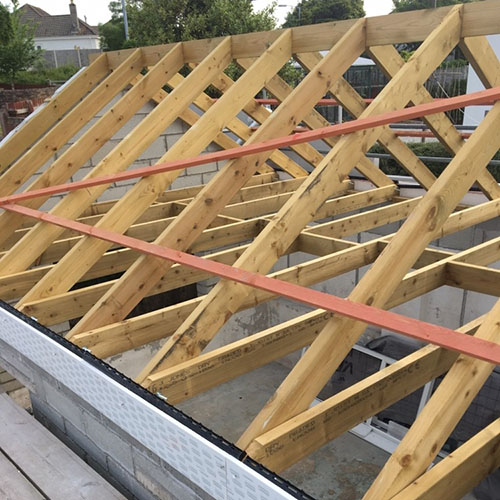There are two basic methods of pitched roof construction;
- A 'cut roof' - this is the traditional method of cutting the timber on site and building up the roof using rafters, ridge boards, joists and purlins etc - the exact details being determined by the size of roof, size of timbers etc.
- A 'truss roof' - using factory made trusses which are delivered to site complete and just erected.
Cut Roofs
This type of roof consists of rafters and joists. The joists prevent the outward spread of the rafters/walls, and conveniently give support for the ceiling below.
The rafters are the main load bearing elements of the roof. They span from the wallplate to the ridge board, providing a platform for the underlay, battens and tiles.
The size of rafter timbers will depend upon their length from the wall plate to the ridge, the type of roof covering and whether purlings and incorpated in the roof.
The rafters are supported by purlins, which act as beams providing support to the rafters, the purling are supported by struts, which in turn are supported on an internal load bearing wall. The collar ties are used to connect the rafters, preventing them from spreading outwards, the collar ties are hangers and are use to improve the overall strength and stability of the roof.

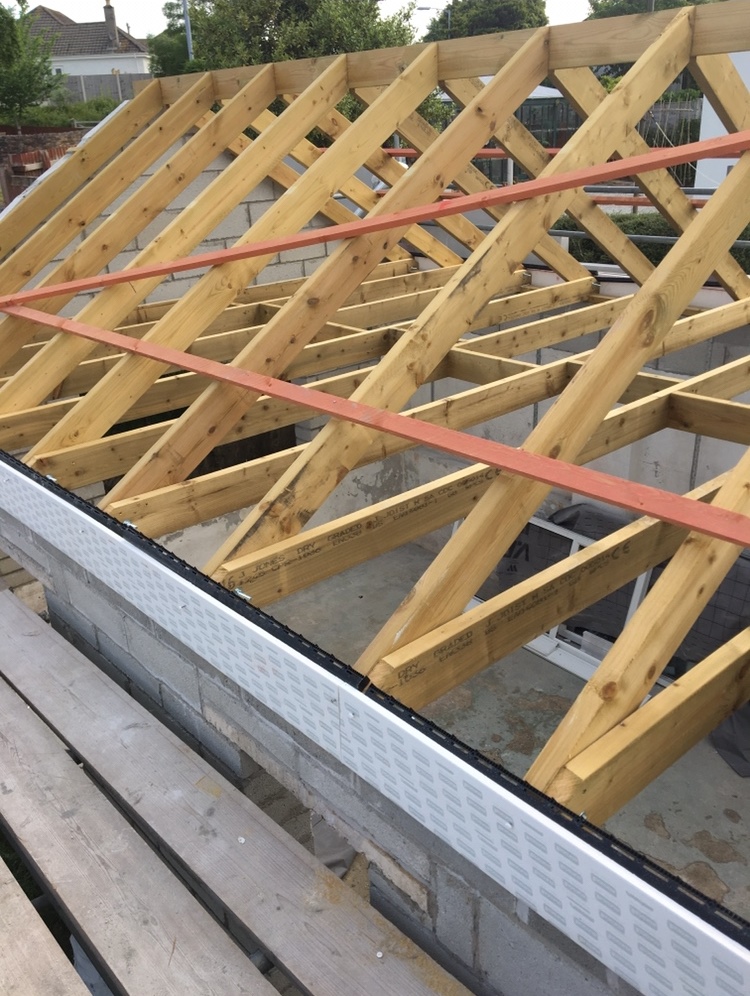
Truss Roof
Roof trusses are made up of a number of factory made frames (or trusses) each of which which combine the joist, rafter and struts. They are designed to support the roof fabric, ceilings and/ or floors, together with providing the shape of the roof.









